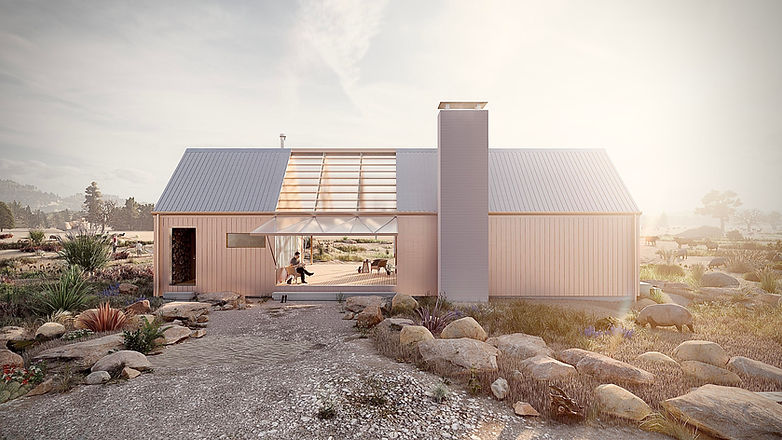top of page

SOUL STATION
Soul Station: Text
Located just out of Don Valley, Victoria, the relatively flat site is surrounded by expansive grazing lands comprised of stunning vistas all the way up to the mountain ranges in the north. The proposed holiday home is strategically placed in the south eastern quadrant of the property, aligned with a north-facing orientation in order to take advantage of the ample natural light available. This positioning also takes advantage of the northern picturesque views.
Characterised by its simple, singular rectangular form, the home is divided into three distinct sections. The void section of the home is designed as an open, light-filled space, symbolising one quarter missing. This multipurpose living space allows ample natural light to permeate the interior, with large folding doors opening up to create a bright and airy space for contemplation and reflection.
A main bedroom is located separately from the secondary sleeping space, providing a sense of independent living for the clients youngest remaining son. Other spaces within the home comprises of a functional kitchen, living area, bathroom and bedroom. The kitchen is designed to be minimal and functional, accommodating the simple daily needs of the family while the connected sitting space shares an open fireplace for the bitterly cold winter months. The bathroom is simple and functional with the adjoining bedroom providing a comfortable and cozy retreat.
In summary, this is a home designed to be a safe haven for a family recovering from deep loss. The union of clean design, simple living and nature, come together to create a harmonious balance which nurtures the soul and provides a sense of calm and serenity. A place to reflect, remember and kick-start the healing process.
Soul Station: Text












Soul Station: Pro Gallery
bottom of page
